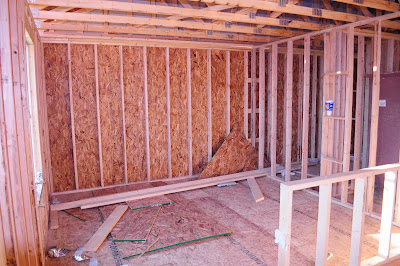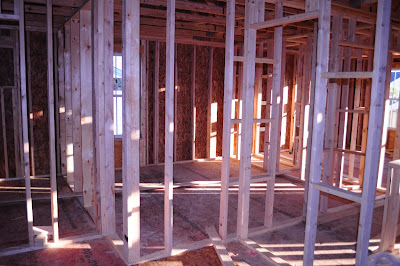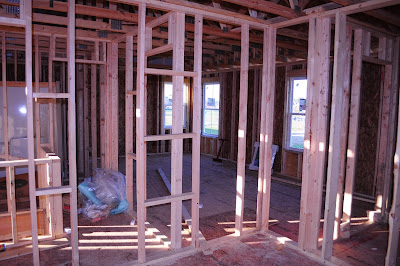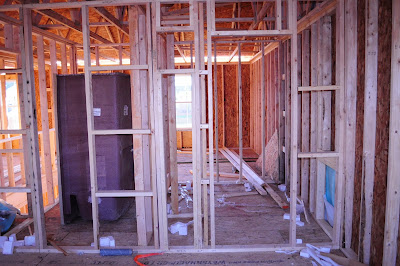Just got home from Menards. I wanted to cash in on the 11% back sale a little. I purchased my garage door opener and a can of chalkboard paint. The garage door opener was already on sale from $248 to $223 then with the 11% rebate card I am saving about another $25 dollars. Thus I am saving a total of almost $50 on the opener or 20%.
The garage door opener is a Chamberlain 3/4 HP belt driven with a wireless keypad, 2 remotes, obstruction sensors, LED garage interior keypad with motion sensor for the light, and a control that links the remotes to an interior light. The opener has a programmable auto close timer, and battery backup. It also has MyQ which means that simply by adding a wireless transmitter (about $60) I can control the garage door opener and multiple other devices with a cell phone, tablet, or computer. With this system you can control lights, lamps, and other things in the house.
The Chalk Board paint will be used for the angled wall in the kitchen. It will be a great spot for a calendar, to do list, family messages, etc.














































