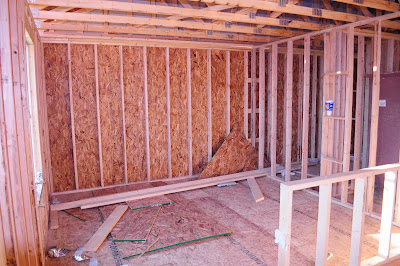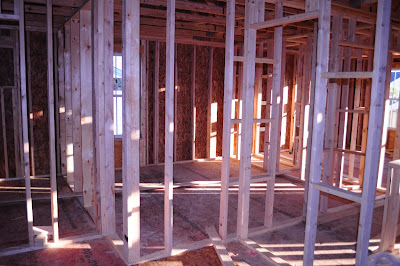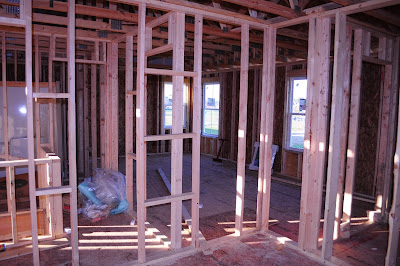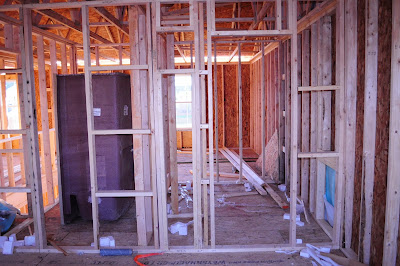 |
| Windows and Temporary Door In. |
 |
| I love the height of the garage. |
 |
| Entrance to Laundry Room from the Garage |
 |
| Kitchen and Pantry |
 |
| Pantry and Refrigerator Nook |
 |
| Laundry Room and Stairs from the Dinette |
 |
| Family Room with Fireplace in the Background |
 |
| View from the Dinette towards the front of the house |
 |
| View of the Living Room from the Hallway |
 |
| Entry and Stairs to the Basement |
 |
| Basement with steps to the side and 1/2 Bath in the background |
 |
| I will make this into a closet in the future |
 |
| View of the basement from the bathroom hallway |
 |
| The stairs to the 1st floor with the unfinished storage/mechanical space in the back |
 |
| The Loft |
 |
| The upstairs hallway from the front towards the master bedroom |
 |
| Bub's room |
 |
| Sis's room |
 |
| Master bath with a huge linen closet and our soon to be walk in shower |
 |
| Master bedroom from sis's room |
 |
| Additional view of the master bedroom |
 |
| The cutout for our tray ceiling |
 |
| Master closet and kid's/hallway bathroom |
 |
| View from the master toward the signature clock tower |

are you in a Winding Creek Community? We have same clock tower: http://www.ryanhomes.com/rh-community-gallery/ba71acd1-d0a9-491d-aedf-f71d1f6017d2/db/ba71acd1-d0a9-491d-aedf-f71d1f6017d2.jpg
ReplyDeleteYes we are in Winding Creek
DeleteSmall-small world.. :) Welcome to the neighborhood! :)
DeleteWe are from home opposite your cul-de-sac (9724), and your home looks gorgeous! Congrats! ;)
Small world indeed, thank you! Obviously I have not updated the blog in a while as the home is far past the last pictures. I need to do that I just need to find the time. I look forward to actually moving in and meeting everyone.
Delete